Frank Lloyd Wright didn’t just design houses. He created living philosophy, spaces where architecture and nature become one seamless experience. These homes represent different chapters in his revolutionary career, each one pushing the boundaries of what residential architecture could achieve.
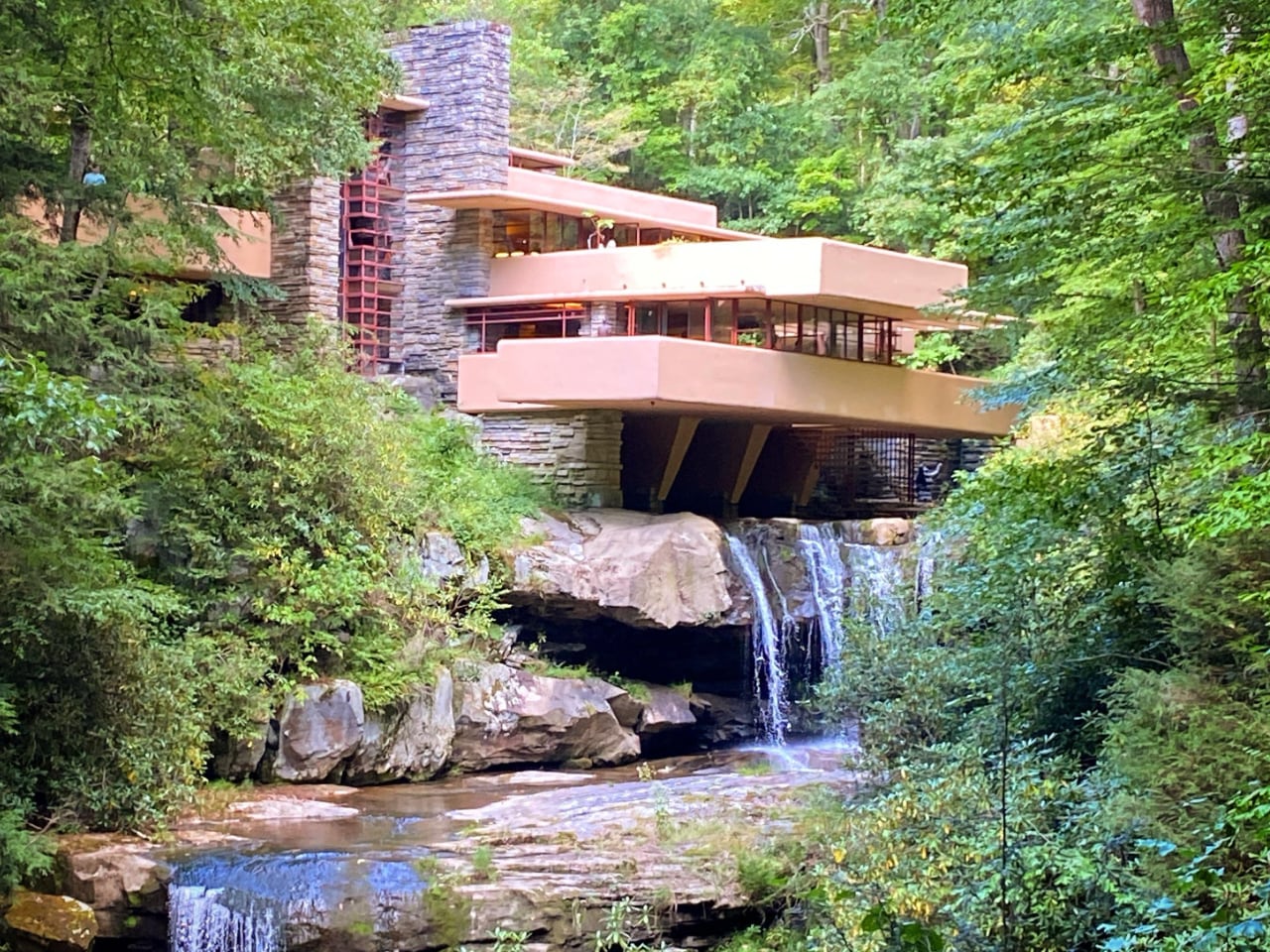
Designer: Frank Lloyd Wright
Fallingwater: Living with the Waterfall
When Edgar and Liliane Kaufmann commissioned Wright to design their Pennsylvania weekend retreat, they expected a house with a view of their favorite waterfall. Wright had other ideas. He placed the entire structure directly above Bear Run’s cascading waters, explaining simply: “I want you to live with the waterfall, not to look at it.”
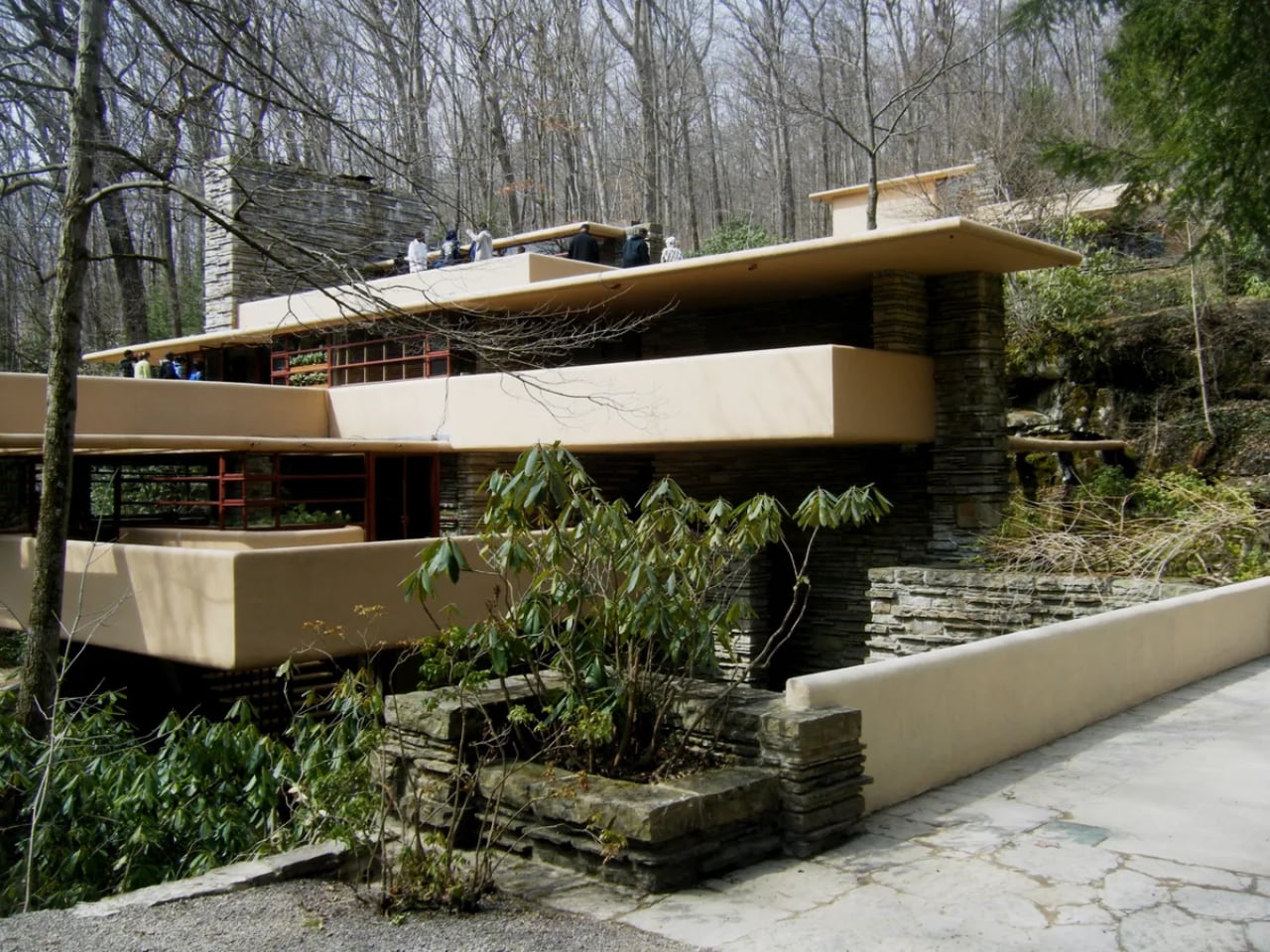
Concrete terraces cantilever dramatically beyond their supports, mimicking the natural rock ledges of the stream below. Locally quarried Pottsville sandstone anchors the vertical elements to bedrock, while floor-to-ceiling glass in continuous bands eliminates traditional corners entirely.
A suspended staircase descends from the living room directly to the stream, inviting residents to move freely between architecture and nature. Wright even incorporated the original picnic boulder into the design, making it the hearth of the living room fireplace.
The exterior color came from an unexpected source. Wright selected an ocher shade after finding a dried rhododendron leaf on site during construction. Low ceilings create his signature compression effect before releasing into larger spaces, making the modest square footage feel both intimate and expansive.
Taliesin West: The Desert Masterwork
Wright established his winter home and architectural laboratory in the Sonoran Desert, building almost entirely by hand with his apprentice community. They developed a unique desert masonry technique, setting local boulders and sand into concrete forms to create walls that appear to grow from the Arizona landscape itself. The complex became far more than a residence.
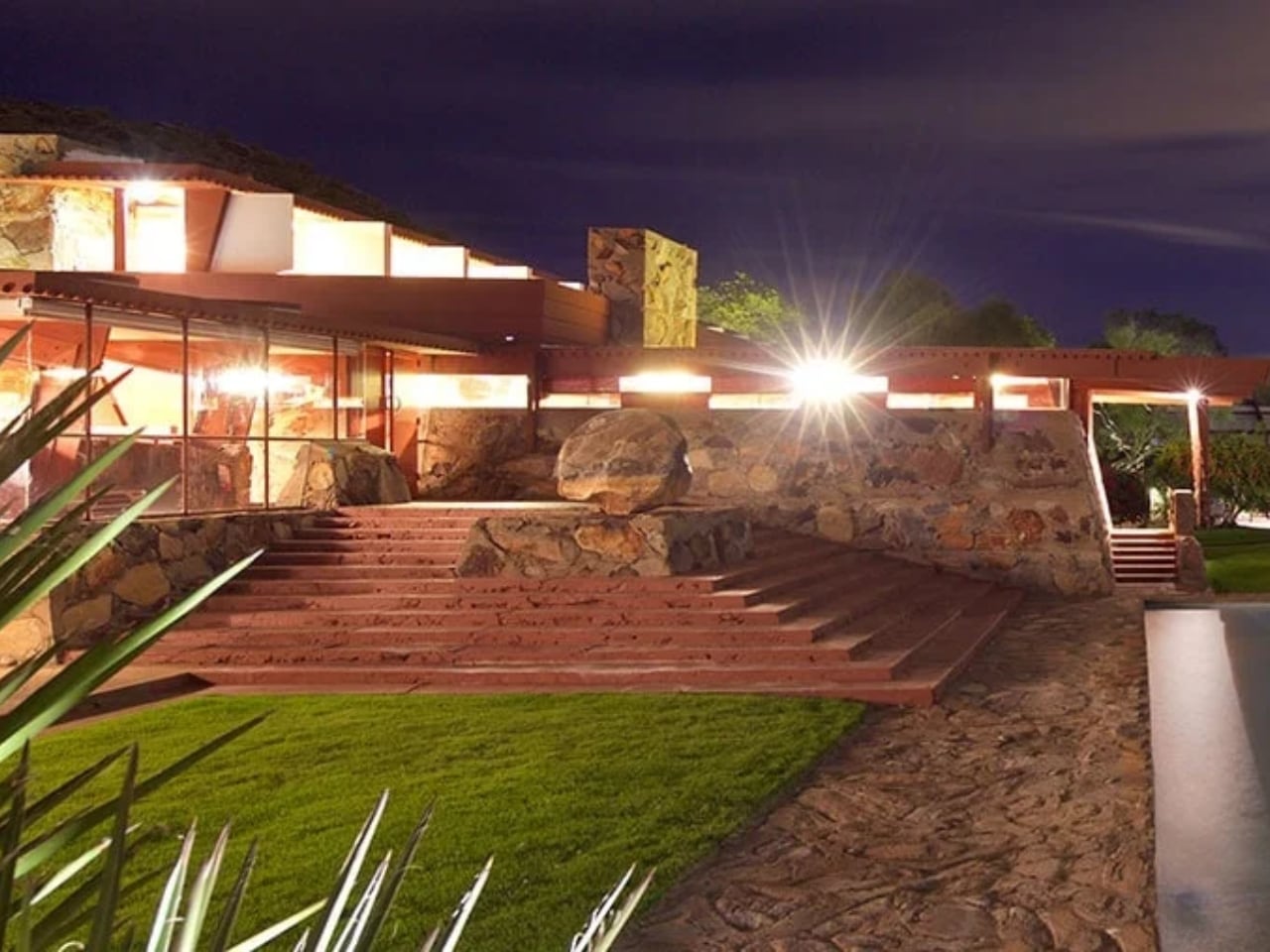
Wright’s private quarters feature a distinctive triangular prow, while the sprawling campus includes a drafting studio, board room, music pavilion, and cabaret theater. The cabaret theater is considered one of Wright’s most accomplished interior spaces. Canvas roofs originally filtered desert light into ever-changing patterns throughout the day, though later replaced with more permanent materials. Wright treated Taliesin West as a living experiment, continuously revising and rebuilding sections each winter until his death.
He even stayed here while overseeing construction of the Guggenheim Museum in Manhattan, and the greenhouse still features scalloped glass windows left over from that famous project.
Ennis House: Hollywood’s Mayan Temple
Charles and Mabel Ennis wanted something extraordinary on their Los Angeles hillside, and Wright delivered his largest textile block experiment. Thousands of patterned concrete blocks rise in stepped terraces like a Mayan ziggurat, each one featuring intricate geometric patterns inspired by Puuc architecture from Uxmal, Mexico. Wright’s revolutionary textile block system wove steel reinforcement through cavities between blocks like threads on a loom, creating both structure and ornament simultaneously.
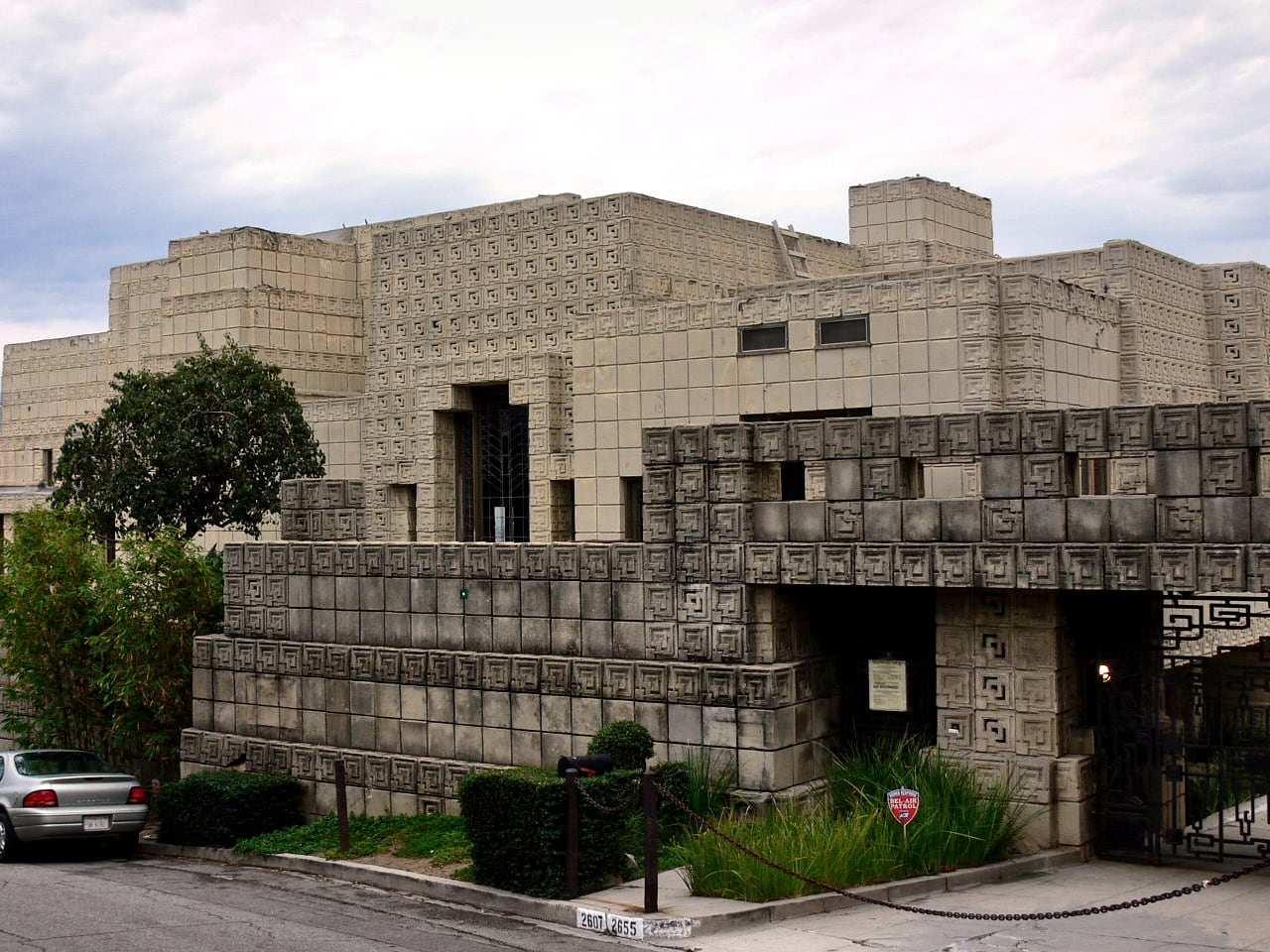
A loggia runs the length of the house with pairs of textile-block columns, while inside, a bronze hood fireplace features Maya motifs and the only surviving gilded glass-tile mosaic Wright created for his residential work. The fortress-like presence and exotic aesthetic made it a Hollywood favorite.
Blade Runner immortalized the dramatic spaces, using them to create a vision of dystopian futures that somehow felt ancient and advanced simultaneously.
Toy Hill: The Circular Experiment
Sol Friedman, a toy maker seeking a home north of Manhattan, became the client for one of Wright’s most playful geometric experiments. Two intersecting polygons form the main structure, with every element (walls, furniture, even the bedrooms) following strict circular discipline. Radial lines divide the floor into precise geometric sections extending from floor to ceiling.
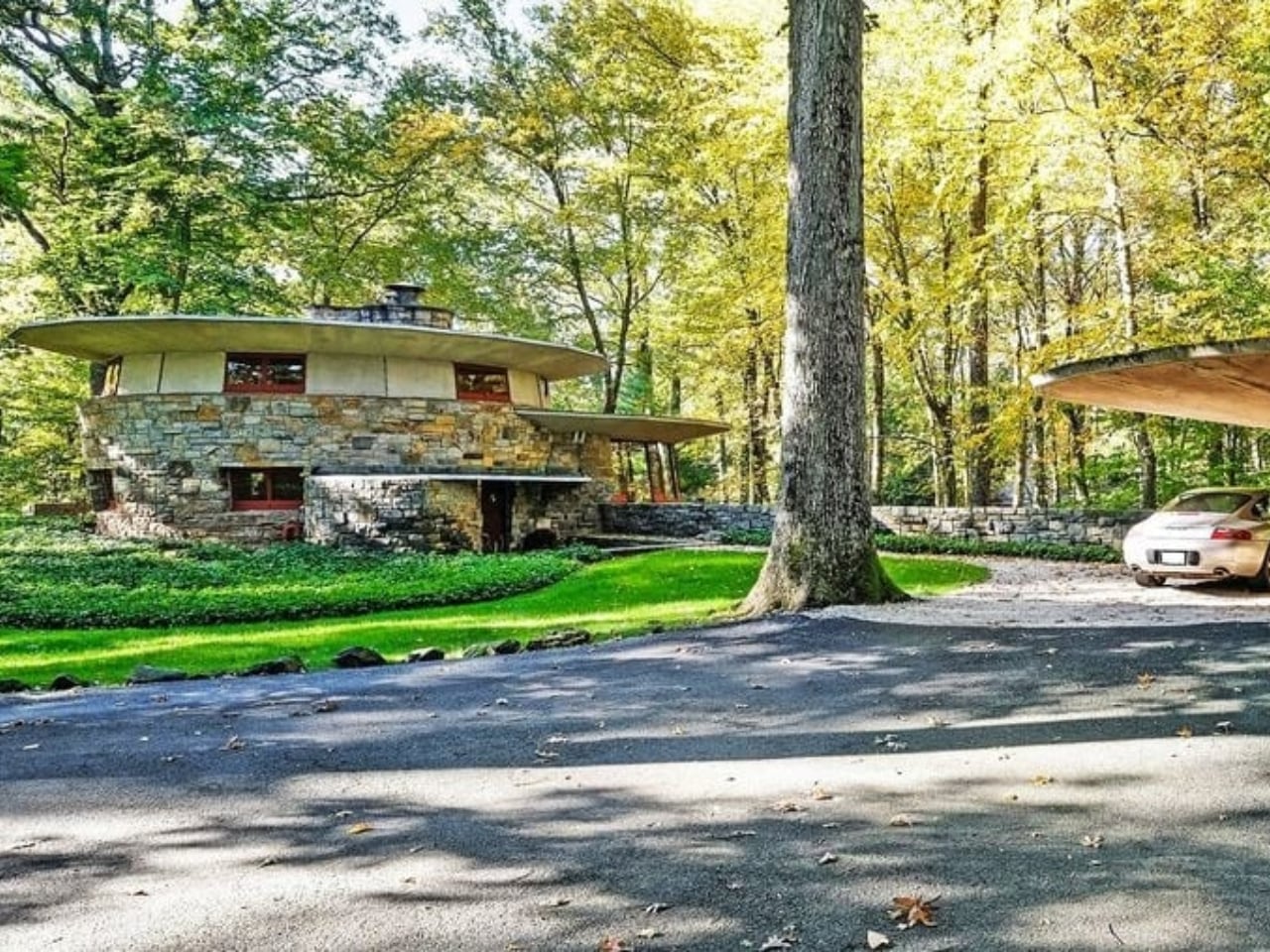
Built-in furniture incorporates this geometry into every detail, creating what Wright called “pizza slice” bed arrangements with trapezoidal sleeping spaces. Stone walls tilt inward rather than standing vertical, requiring custom cabinetry with irregular drawer shapes. A mushroom-shaped carport supported by a single concrete pillar demonstrates Wright’s structural daring.
Despite the modest budget typical of his Usonian housing vision, the home achieves extraordinary character through geometric innovation and locally sourced materials.
Tirranna: The Guggenheim’s Residential Echo
John and Joyce Rayward commissioned one of Wright’s largest residential projects on their Connecticut estate, which they named using an Aboriginal Australian word meaning “running waters.” The horseshoe design mirrors Wright’s famous Fallingwater in both name and philosophy, positioned near the property’s natural waterfall and pond. Wright worked on Tirranna while simultaneously designing the Guggenheim Museum, and the home became a residential expression of that spiral aesthetic.
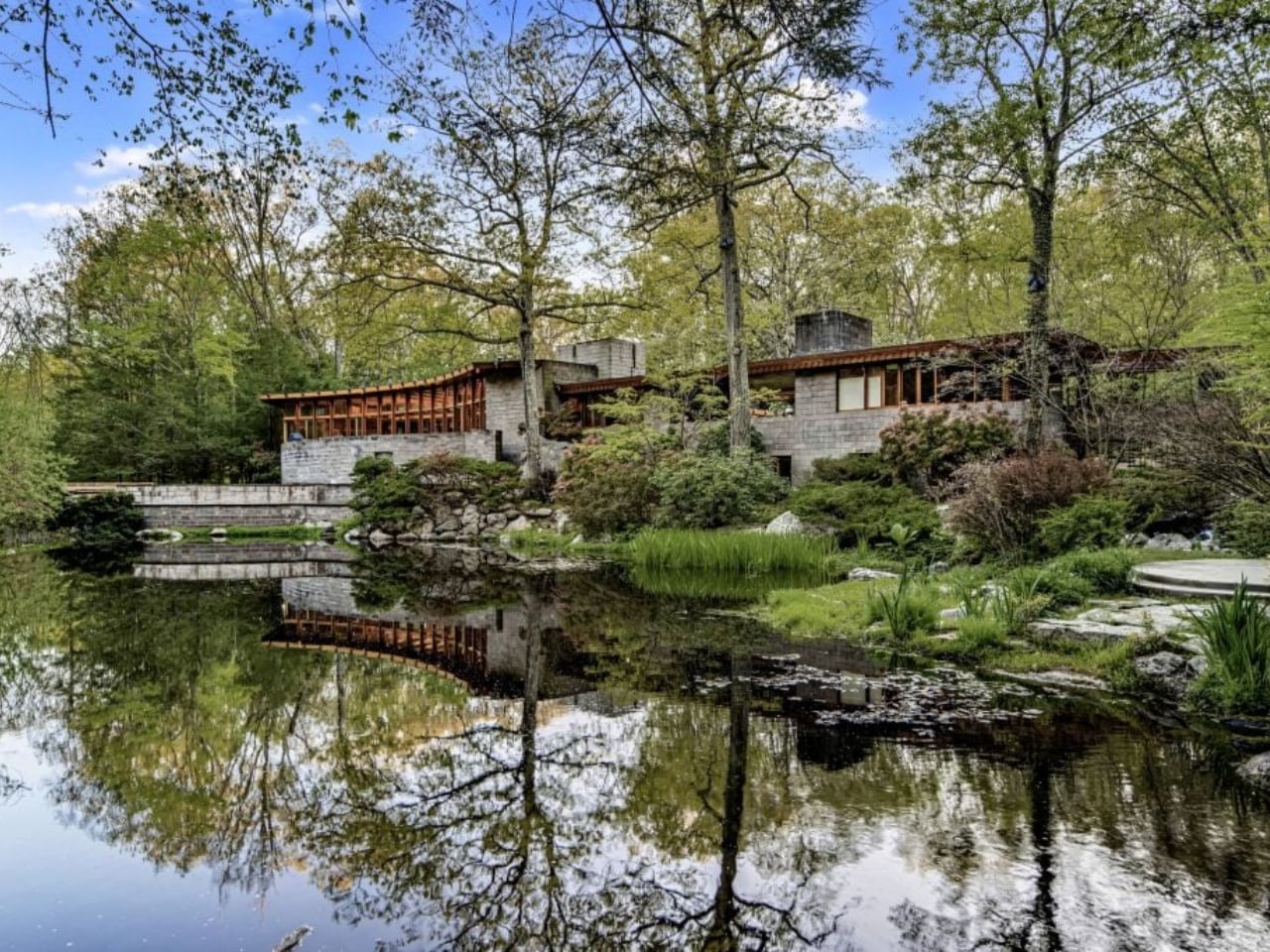
Photo: UdorPhotography
Philippine mahogany paneling throughout creates warm interiors, while Cherokee red Colorundum concrete floors provide Wright’s signature accent color. The couple later requested an observatory addition above the master bedroom, and the wine cellar occupies what was originally designed as a bomb shelter. Renowned horticulturist Frank Okamura, credited with reviving the bonsai tradition in America through his Brooklyn Botanic Garden work, transformed the grounds into spectacular gardens.
Landscape architect Charles Middeleer also contributed to the expansive estate design.
Circular Sun House: Wright’s Final Vision
The Norman Lykes House carries profound significance as the last residence Wright designed before his death in the late fifties. His devoted apprentice John Rattenbury completed construction years later, then returned decades after that for extensive renovation that transformed the original design into the luxury residence that exists today.
Wright positioned the home on a Phoenix hillside overlooking Palm Canyon, boldly facing downtown Phoenix rather than turning inward like his other desert houses. Overlapping concentric circles create flowing spaces without traditional hallways, while rose-tinted concrete and steel casement windows frame dramatic valley views. The crescent-shaped pool surrounded by mother-of-pearl tile creates an outdoor space as sculptural as the architecture.
Half-moon lunette windows across the facade and circular cutouts in the courtyard parapet reinforce the geometric theme throughout. Italian rose marble adorns the master bathroom, while Philippine mahogany walls and slate floors create interiors that feel simultaneously ancient and futuristic.
Unity Temple: The First Modern Building
After lightning destroyed Oak Park’s original wood-framed Unitarian church, Wright proposed something revolutionary: a house of worship built entirely from poured-in-place reinforced concrete. Wright himself was a lifelong Unitarian whose uncle served as a distinguished minister. The material was unprecedented for religious architecture.
Wright asked, “Why then the steeple of the little white church? Why point to heaven?” Instead, he built what he called “a temple to man, appropriate to his uses as a meeting place.” The inscription above the entrance declares: “For the worship of God and the service of man.”
The perfect square sanctuary embodies unity, with everyone seated close to the pulpit. Amber-tinted leaded glass skylights flood the space with warm, natural light.
Wright’s compression and release sequence takes visitors through low, dark entry passages before ascending into the bright, soaring sanctuary. Many historians consider this spatial experience the birth of modern architecture.
Wright Home and Studio: Where It All Began
Wright’s Oak Park home served as his personal laboratory and the birthplace of Prairie School architecture. The building evolved continuously as his family grew and his practice flourished, with hundreds of projects taking shape in these spaces over two decades. The playroom addition revolutionized thinking about children’s spaces.
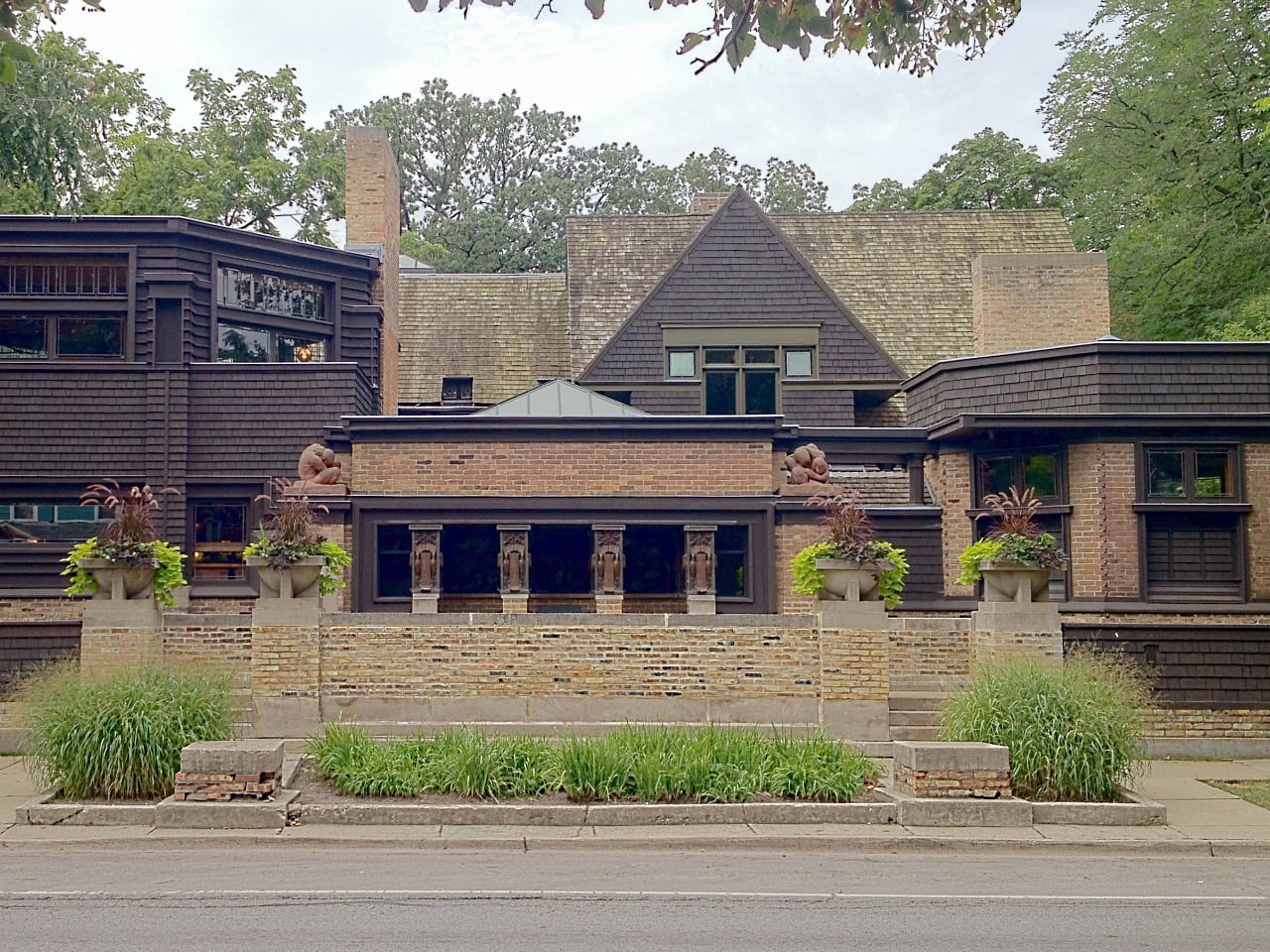
A high barrel-vaulted ceiling with skylight, windows positioned at child height, a built-in piano, and an enormous Arabian Nights mural created an environment specifically designed to nurture young imagination. Wright believed spaces profoundly impact child development and designed accordingly. The studio addition marked Wright’s architectural maturation.
An octagonal library provides unique geometry and natural light, while the drafting room features a balcony suspended by chains from above. This creates a dramatic structural statement. Even the entry sequence shows Wright’s emerging genius, with visitors ascending an elevated terrace before passing through a low covered loggia.
The columns appear to be cast iron but are actually painted plaster, demonstrating Wright’s early experiments with material illusion.
Organic Architecture Philosophy
These homes document Wright’s seven-decade evolution from Victorian-influenced beginnings to radical geometric experiments. His organic architecture unified every project through consistent principles: buildings should grow from their landscape using natural materials, spaces should flow freely rather than being compartmentalized, and every detail must integrate into the total design.
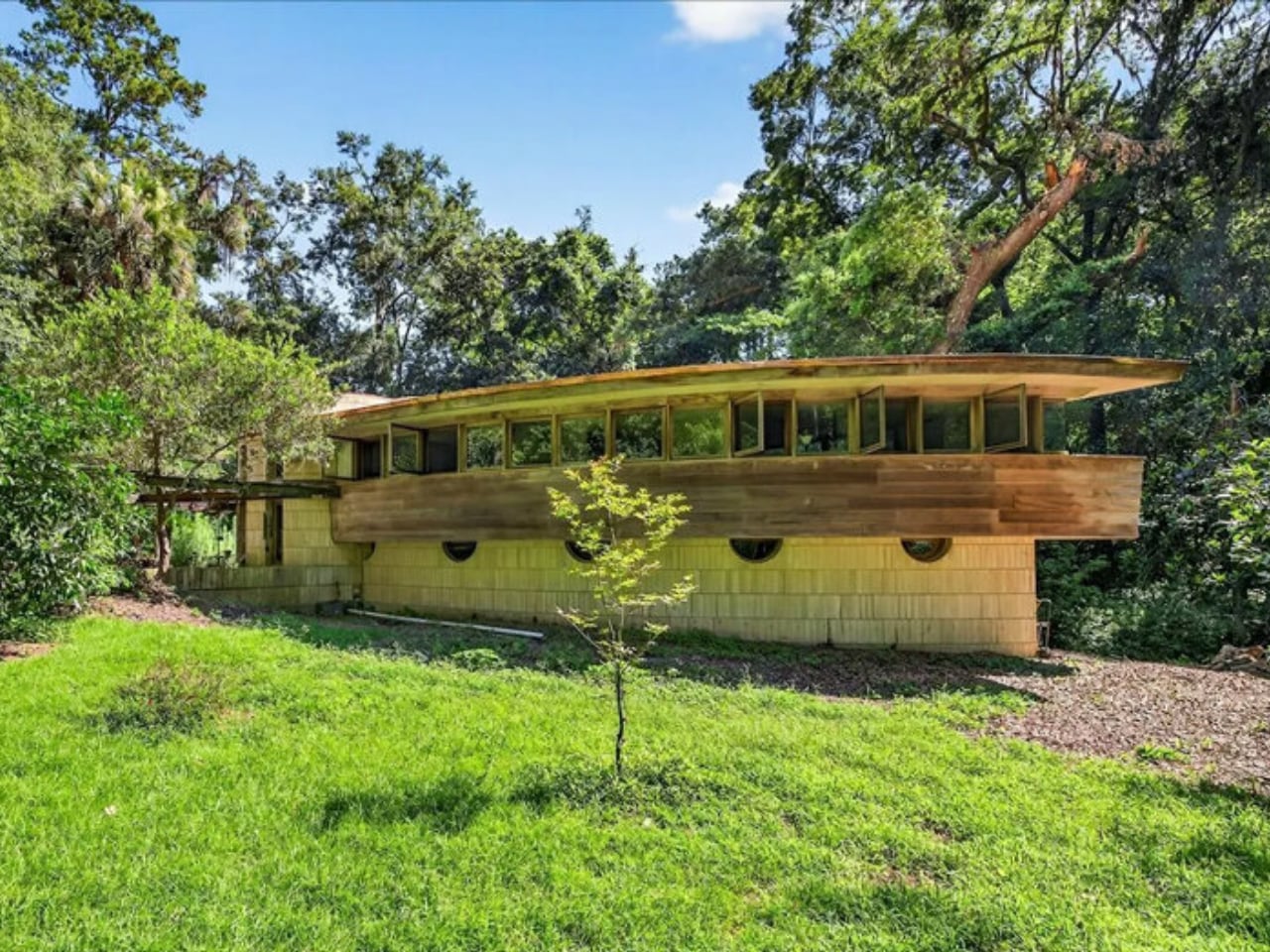
Wright pioneered techniques that transformed American residential architecture. These include cantilevered construction, open floor plans, built-in furniture, radiant floor heating, carports, and corner windows.
His influence shaped California Modernism, mid-century modern design, and contemporary sustainable architecture. Millions have toured these homes since they opened as museums and historic sites. Wright’s vision continues teaching new generations that architecture can enhance human life by connecting us more deeply to nature, to beauty, and to each other.
The post A Documentary Journey Through Frank Lloyd Wright’s Revolutionary Architecture first appeared on Yanko Design.
