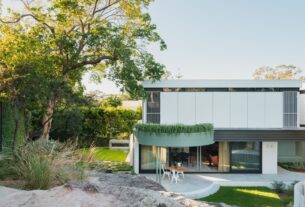Seeking more space but faced with the high cost and disruption of moving, a family perches a serene, zinc-clad retreat atop their home.

Along a quiet street in Islington, North London, rows of near-identical Victorian terrace houses create a dynamic rhythm of redbrick facades, butterfly roofs, and narrow back gardens. Surprisingly, a growing number of these homes have been transformed by the same London architecture practice. Over the past few years, Cooke Fawcett Architects has reimagined about 10 houses along two streets, adapting them to the lives unfolding within. Each one is tailored to its owners rather than the “cookie cutter” approach found all too often in terrace house extensions and loft conversions.

In North London, a couple called on Cooke Fawcett Architects to add a new loft to their redbrick terrace house. The extension is clad in dark zinc—a material choice that is sensitive to the surrounding streetscape, while also immediately signifying the contemporary nature of the addition.
Photo by Landers Photography
“The decision—choosing to stay rather than move—becomes easier when you consider the financial and emotional implications,” explains architect Oliver Cooke. “You’re able to remain where you are, in a community you know, and just reimagine the home around how your family is changing.”

The loft extension is arranged over two levels: a lower study and terrace, and an upper primary bedroom and en suite. “The extension has a more traditional mansard form at the front, and a more contemporary, boxy composition at the rear,” explains architect Oliver Cooke.
Photo by Landers Photography
When Dan and Colette, parents of two teenage daughters, decided they needed more space in the home where they had been living since 2010, they were faced with a choice: move or evolve. “We really like the area, and the kids were settled at school,” says Dan. “It just made more sense to build up rather than move.” With London’s soaring property prices and stamp duty costs, the economics were also persuasive.

A staircase from the lower level leads directly into the new study, which opens out to a generous roof terrace. Oak joinery wraps the space, offering plenty of built-in storage and other elements, such as the desk and bench seating.
Photo by Nick Dearden
See the full story on Dwell.com: How a London Couple Literally Raised the Roof of Their Victorian Terrace House
Related stories:

